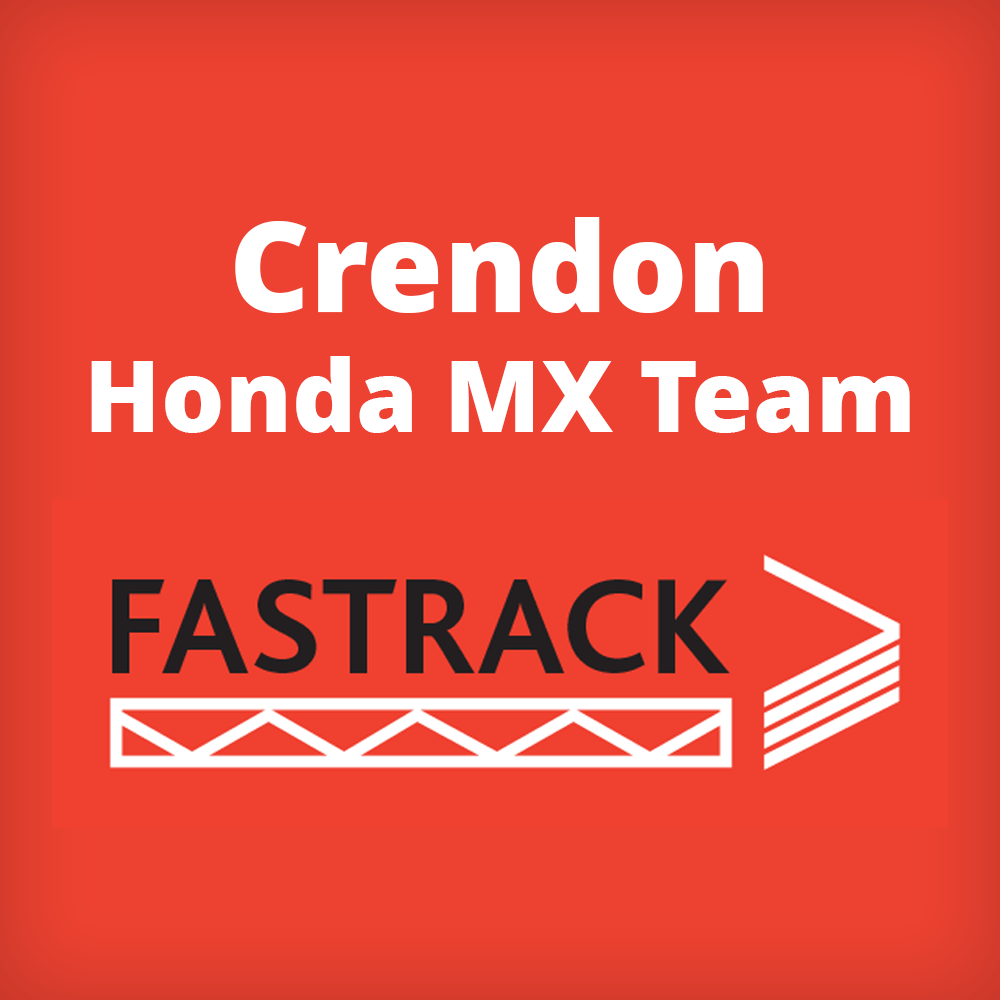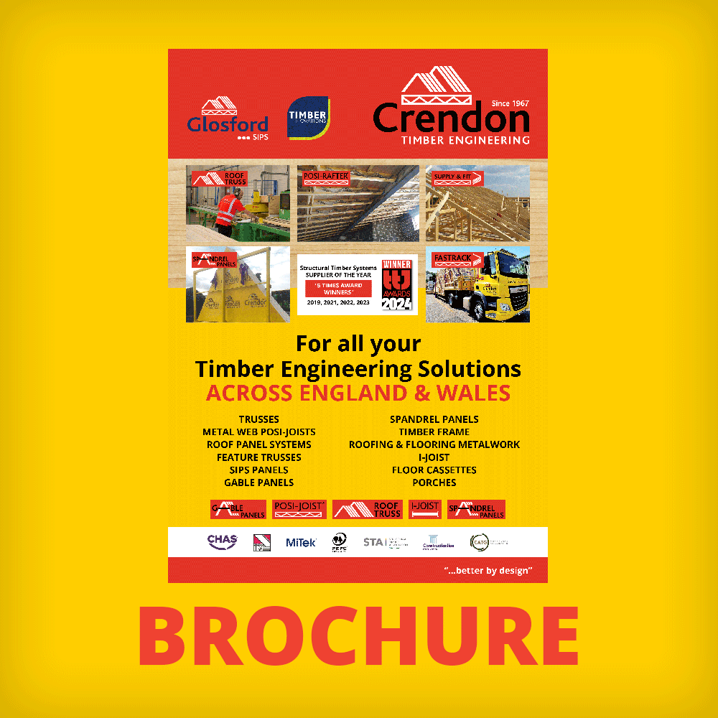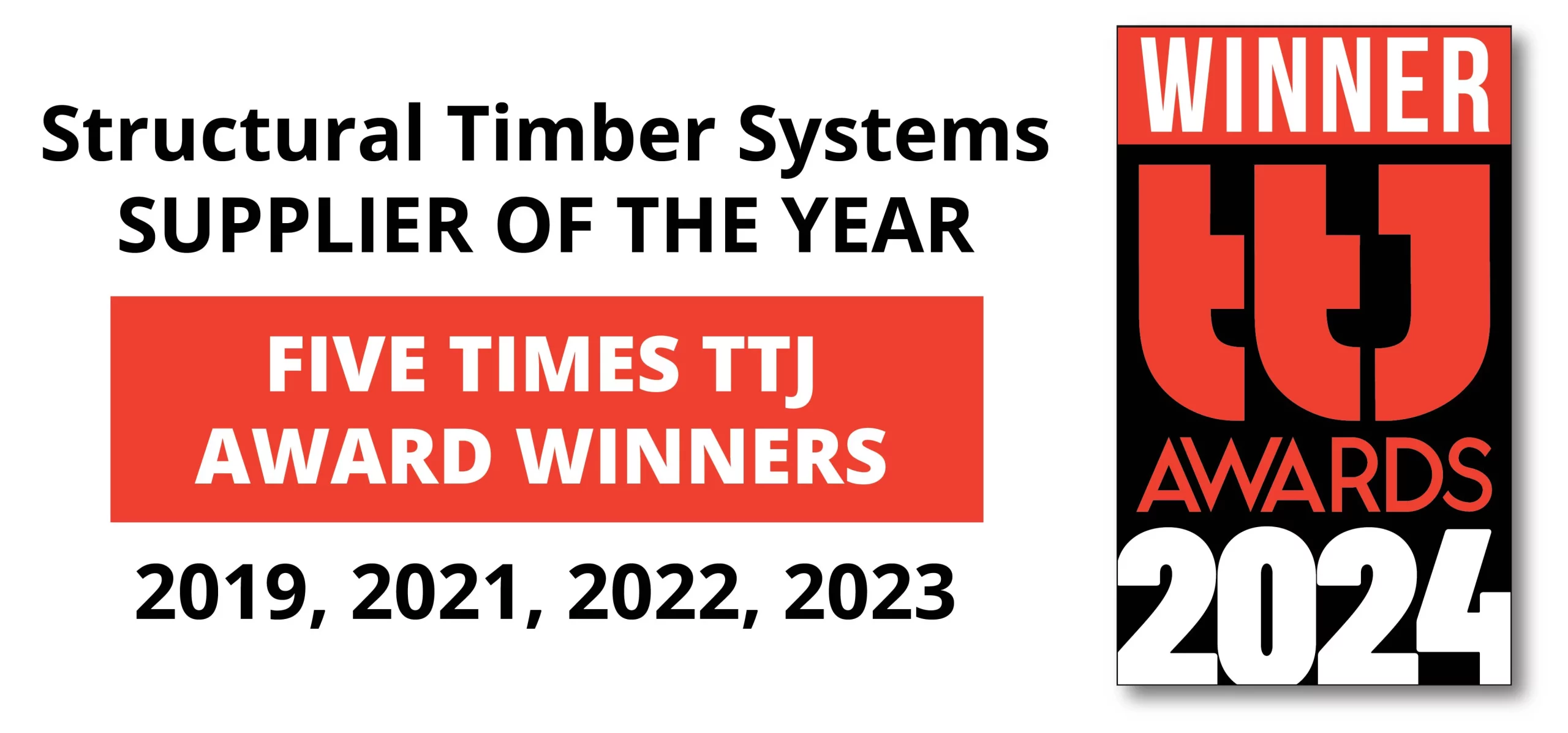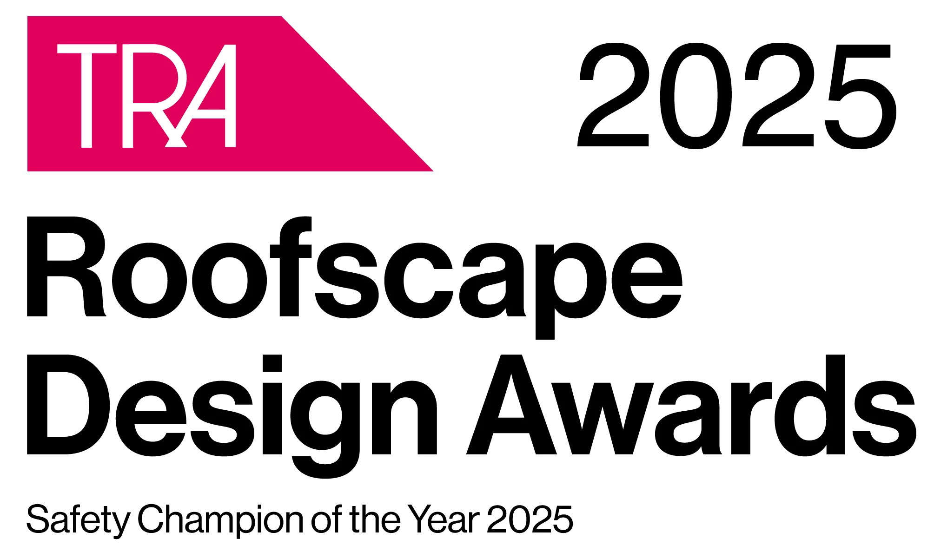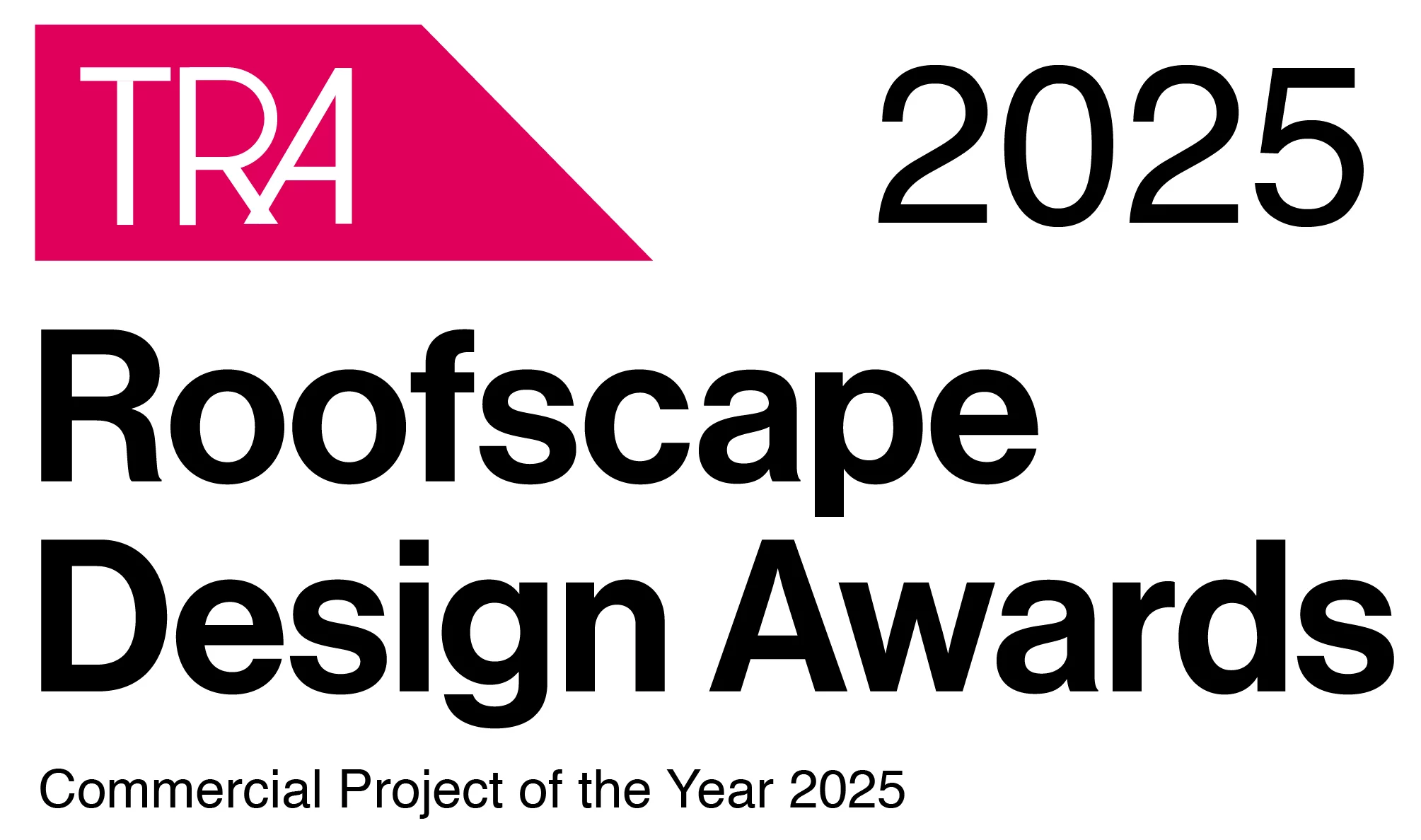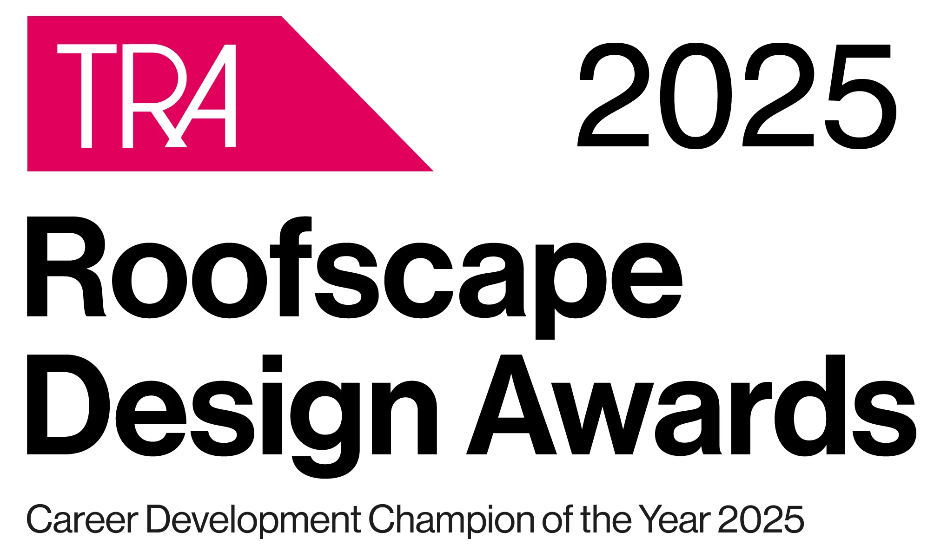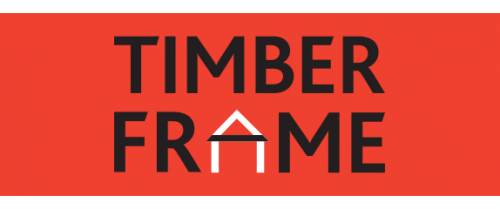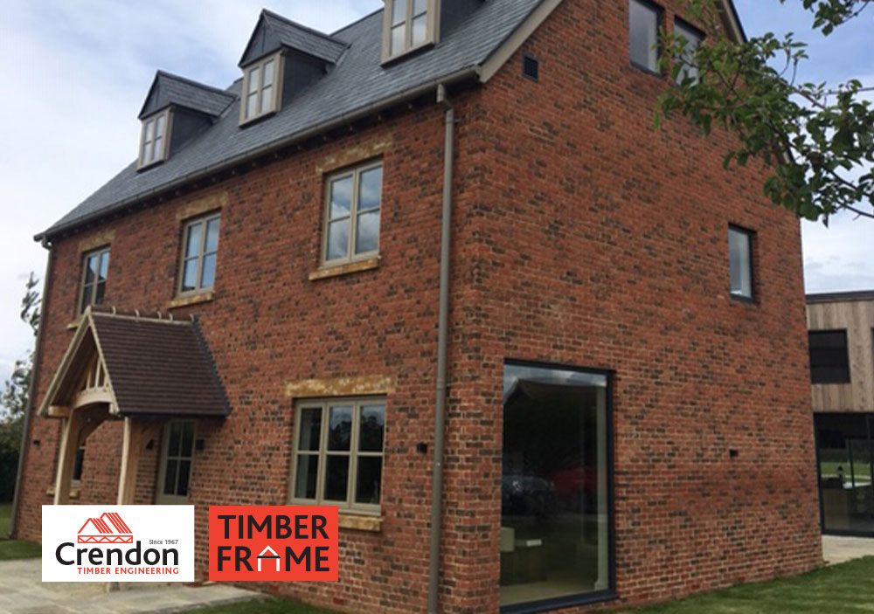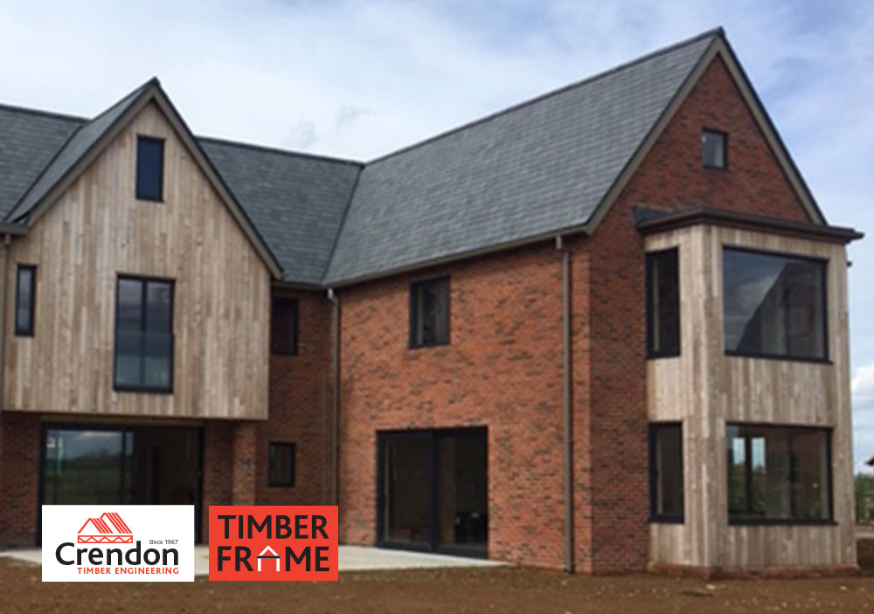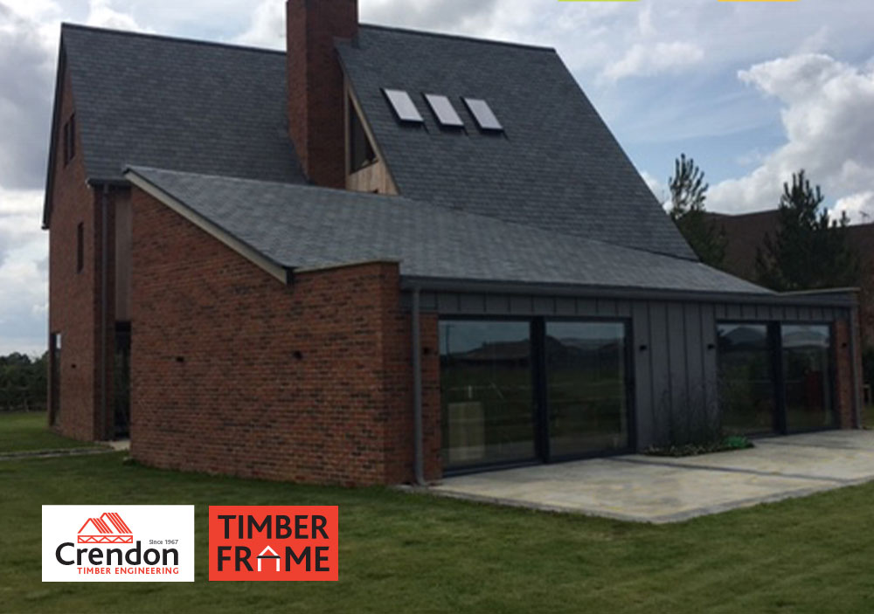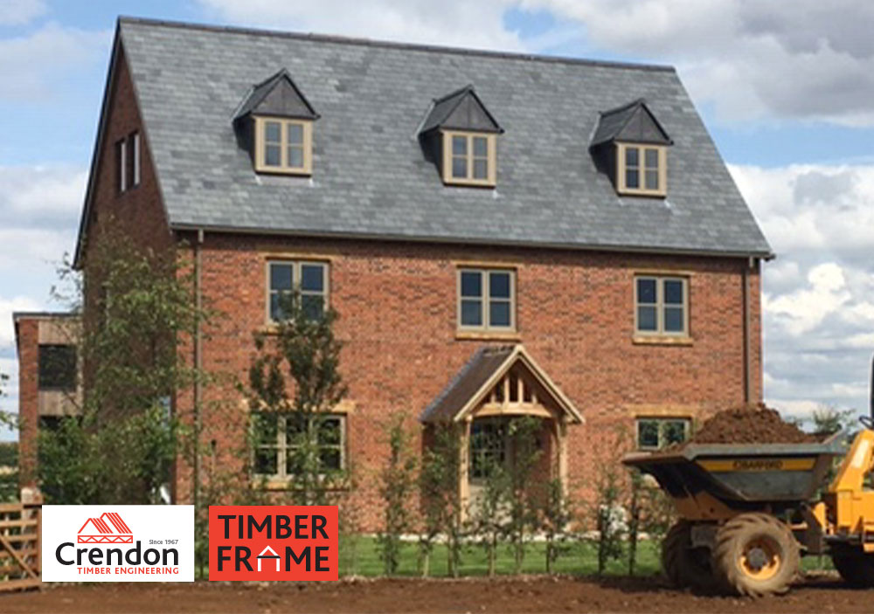Timber Frame
TIMBER FRAME
Crendon Timber Frame approaches timber frame with the same focus on product and service quality as we do with all of the timber engineered products we supply.
All our timber frame packages are designed by highly qualified and experienced design teams, enabling us to provide our clients with cost-effective solutions, considering all local planning regulations.
Our clients range from self-builders to independent contractors and architects. We can assist with all stages from estimating, initial engineering, and design specifications to manufacturing, cranage and installation on-site, providing a first-class experience throughout the project.
We pride ourselves on integrating with the entire build team, from carpenters to crane operators, we can schedule all builds accurately, and manage every aspect centrally, allowing us to be flexible and reliable. This ensures a smooth coordination with clients helping with developing the project further to reduce the overall build costs.
Catering for housing, apartments, flats, commercial and educational developments, our Timber Frame division supports future-proofing, in accordance with the Building Regulations Approved Documents Part L, as well as the drive to reduce the carbon footprint of construction projects.
- Wall fabric U-values ranging from 0.18 W/m2 K to 0.12 W/m2 K, by utilising our Hybrid Panel Systems, which consist of factory fitted insulation, internal vapour control layer and service battens.
- Increased scope for Pre-Manufactured Value (PMV) aligned to the government’s MMC Definition Framework.
We also offer the following solutions for Timber Frame:
- Complete Supply and Fit packages; roofs ready for felt & batten and houses ready for first fixing.
- Provision of cranage, improving site safety, flexibility on timings whilst reducing overall build times, costs, and minimising storage on-site.
- Quality Assurance ISO 9001-2015 Standard – with all components of our timber frame buildings manufactured to a high quality and tolerance, in a controlled factory environment, all timbers are kiln dried and treated to protect them from insect attack and decay.
- Timber Frame kit installation on-site.
- Factory manufactured floor cassettes.
- Contracts Manager designated to each project.
We are Structural Timber Association (STA) members, and all our contractors are STA approved. Our professional and experienced teams work together to ensure your project is delivered 100% On Time In Full, within budget and to the highest standards of quality and safety.
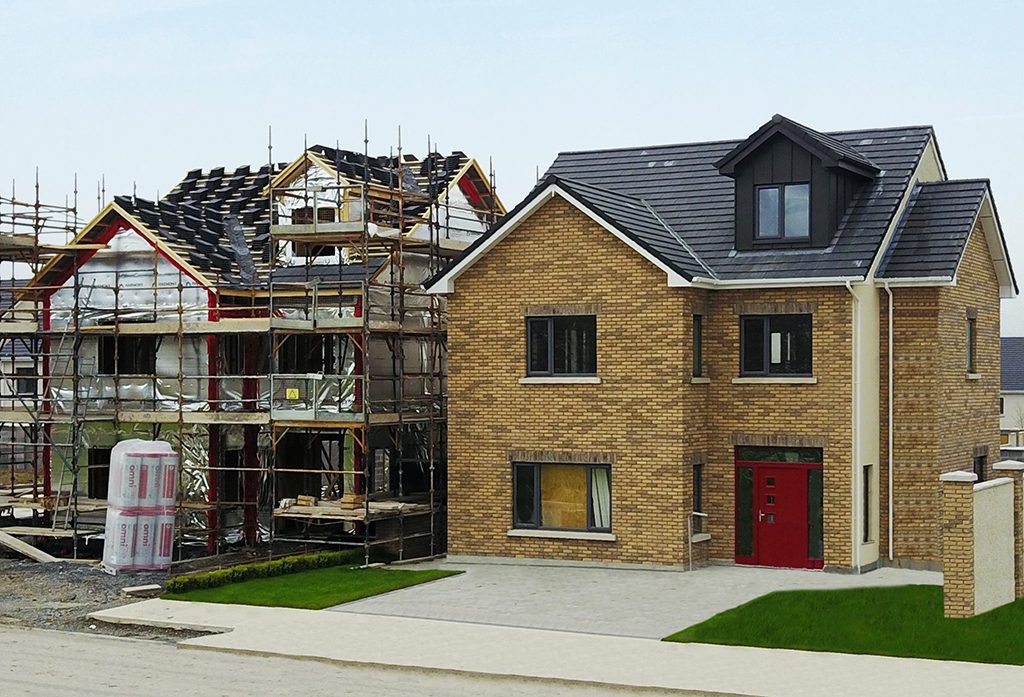
Crendon Timber Frame
EBBW VALE – Unit 9 Rassau Industrial Estate, Rassau, Ebbw Vale, NP23 5SD
NEWQUAY – Unit 2 Toldish Lane, Indian Queens, Newquay, Cornwall, TR9 6HL

