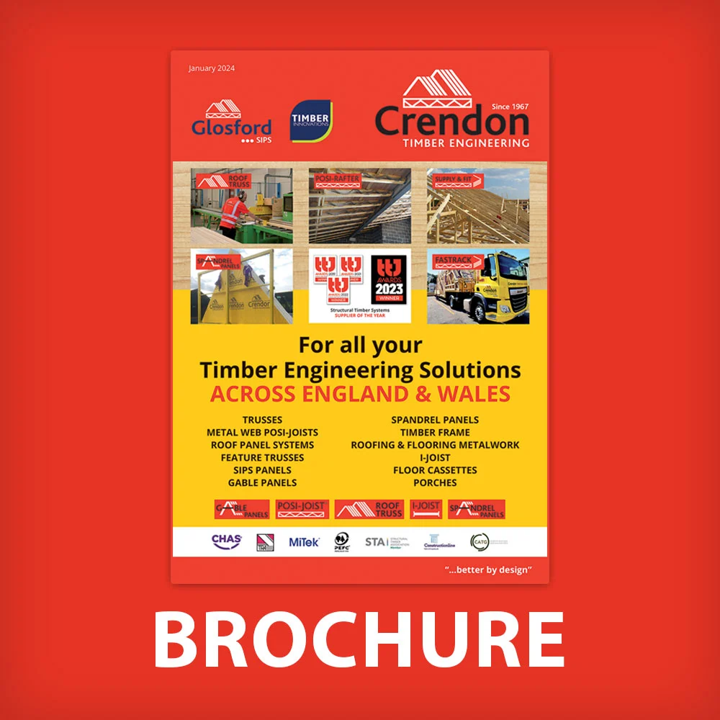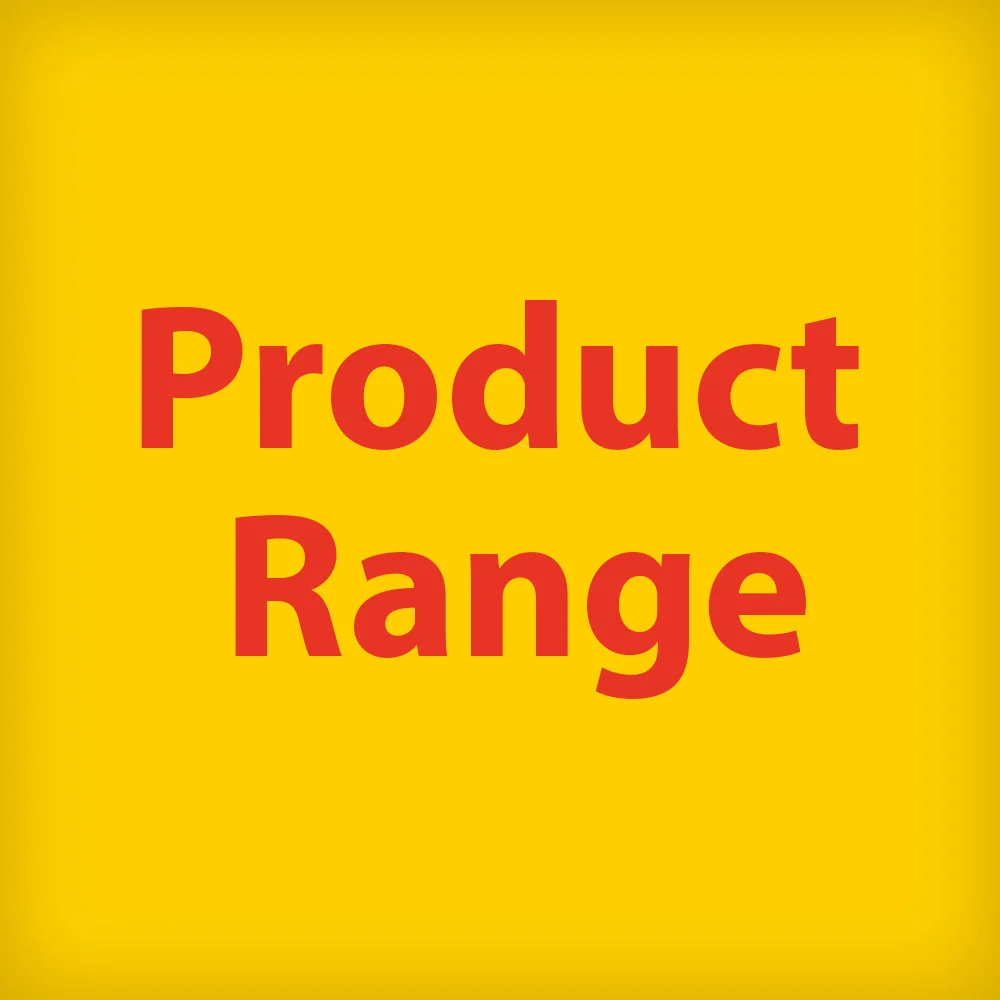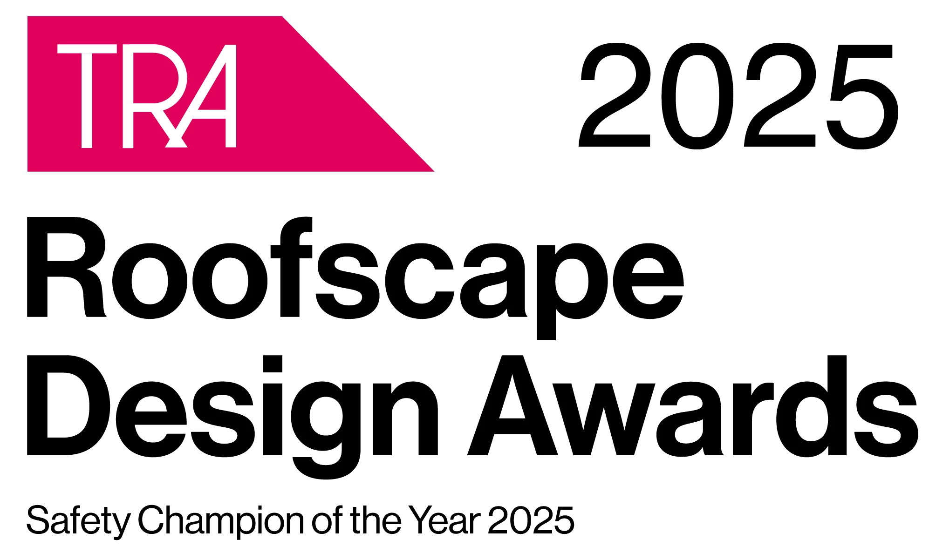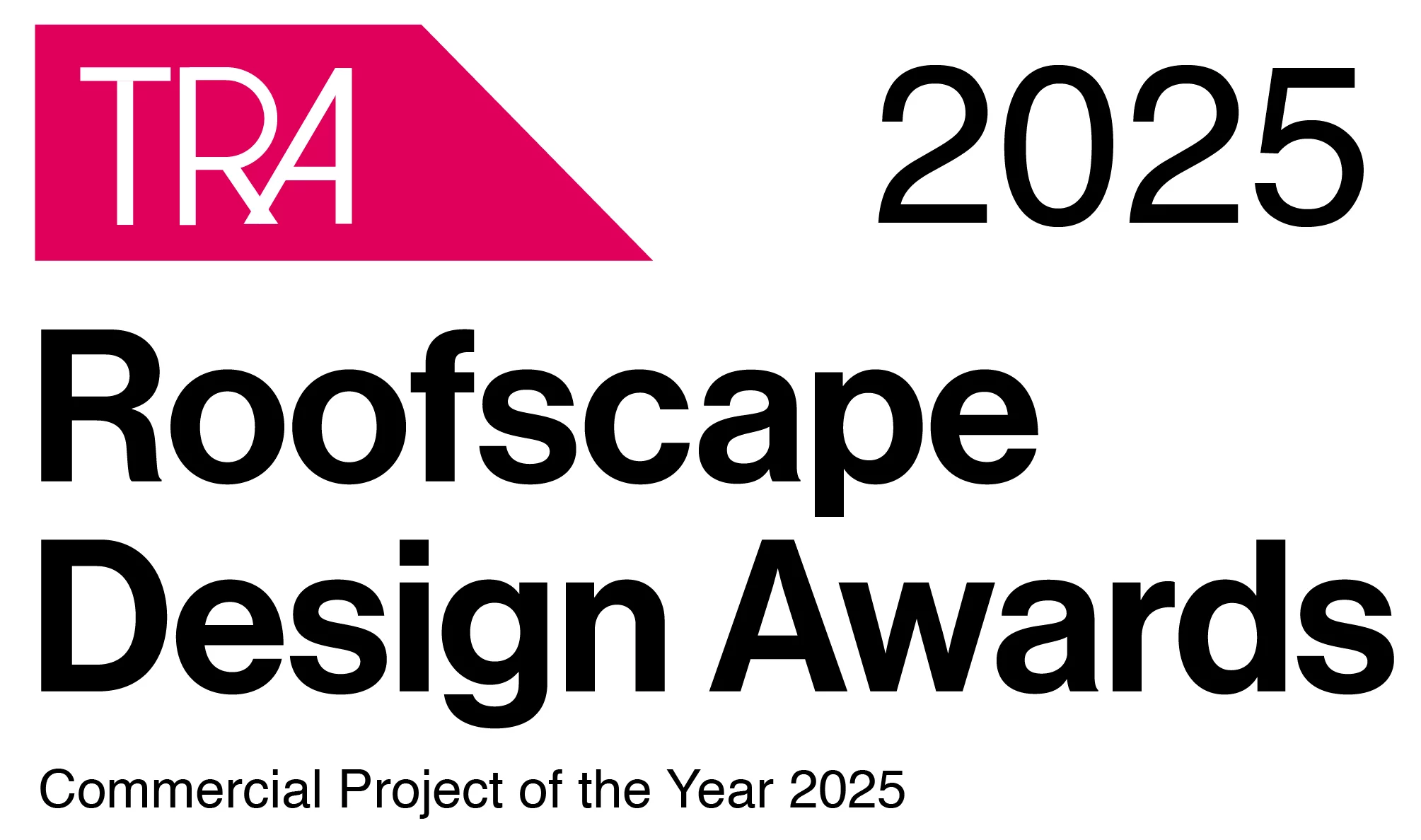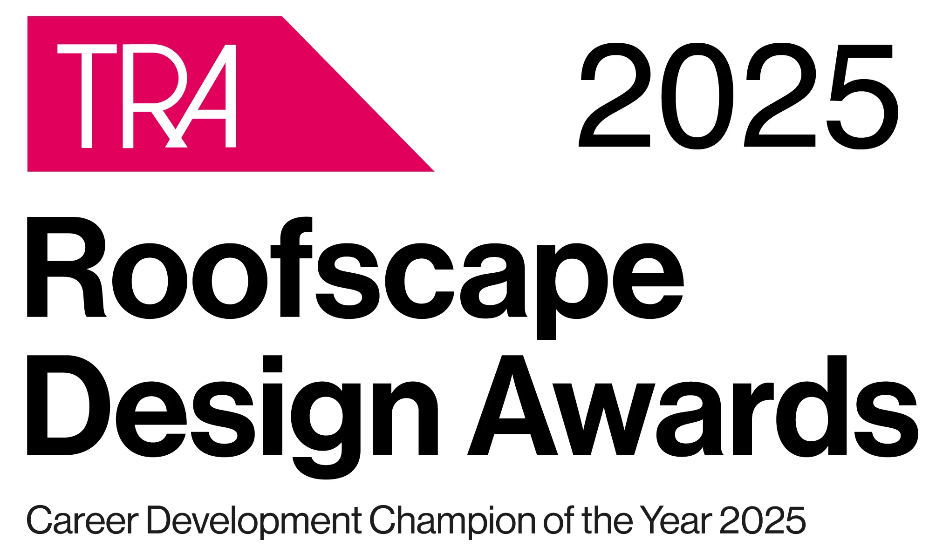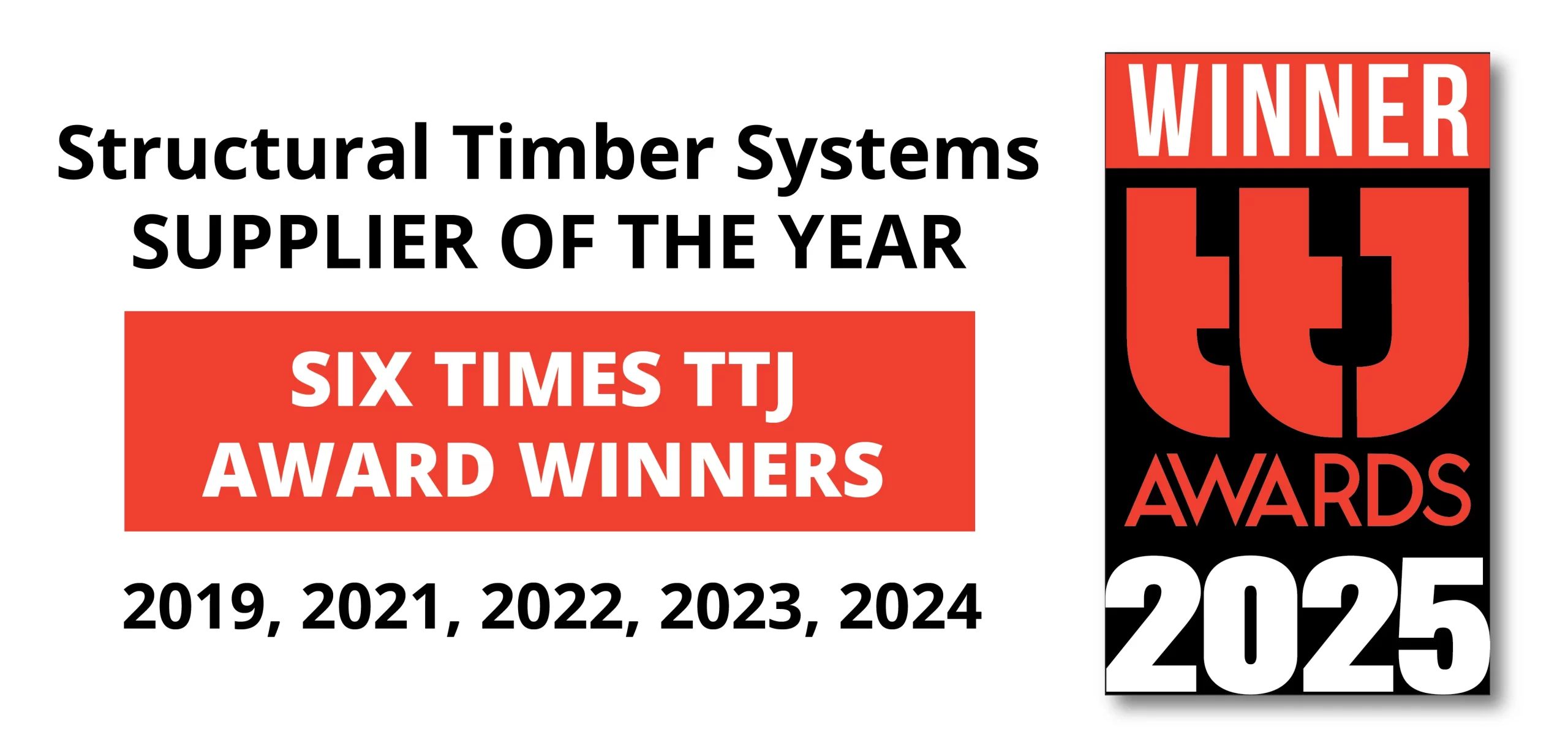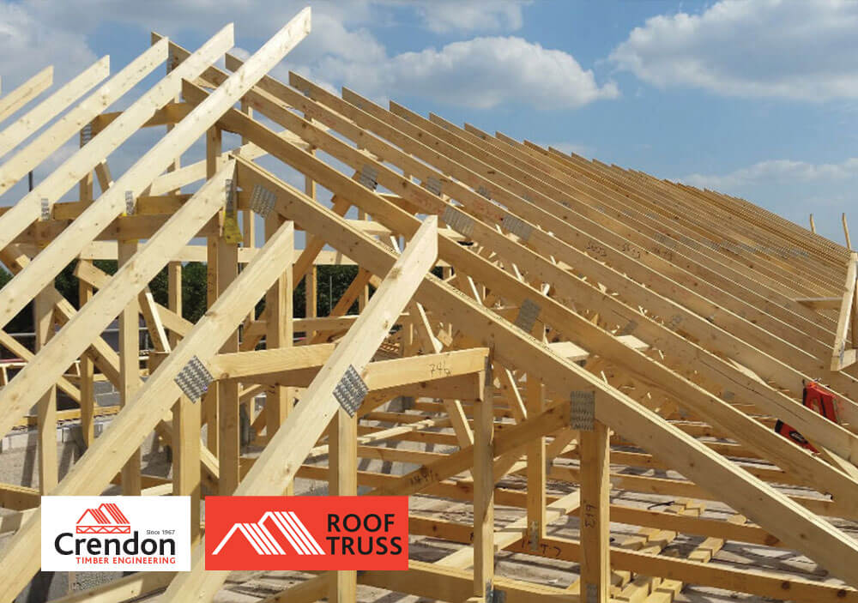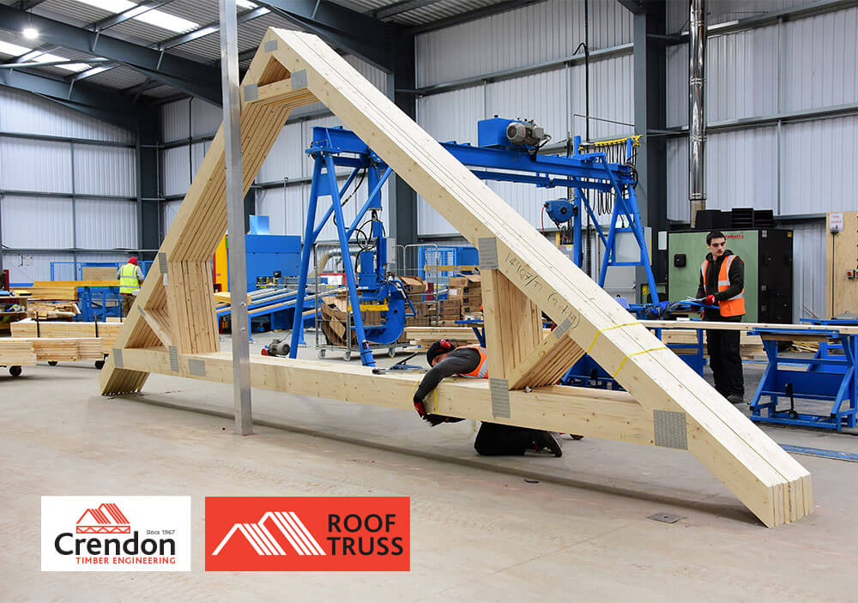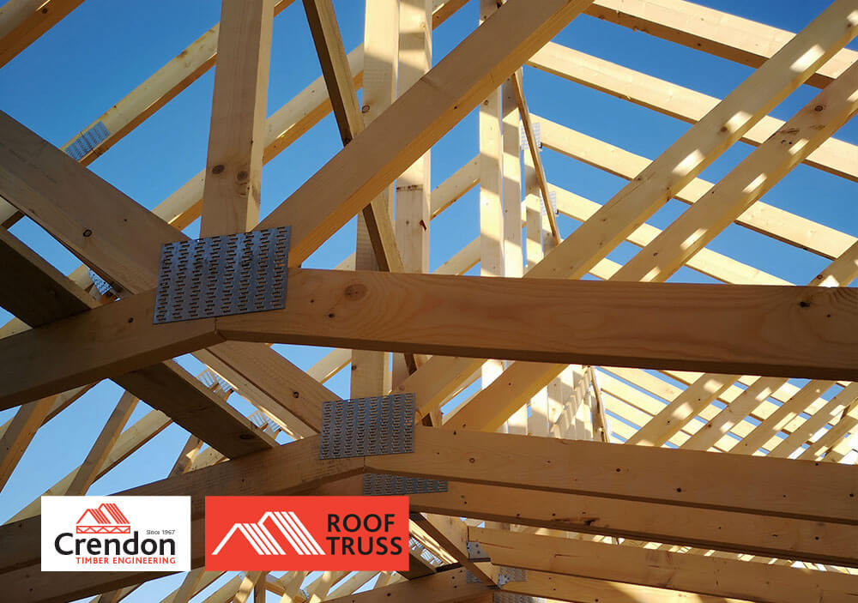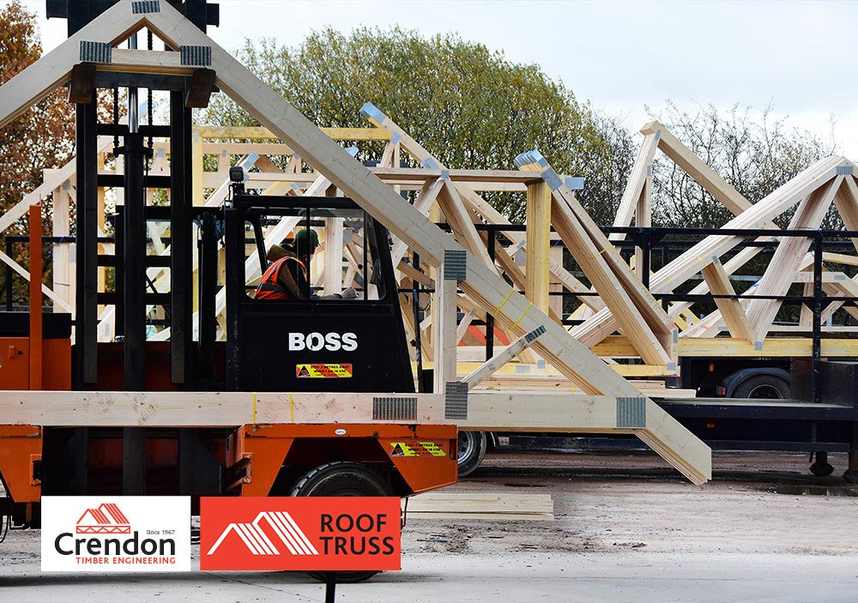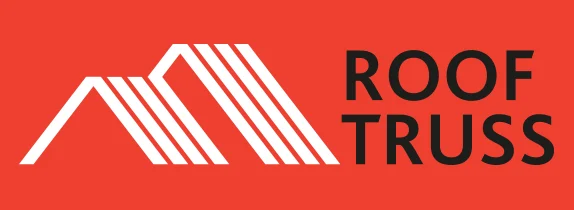
One of the UK’s leading suppliers of engineered Roof Trusses.
Designed for strength, built for speed.
At Crendon Timber Engineering, we’ve been at the forefront of timber Roof Truss design and manufacture since 1967. Our engineered timber Trusses offer an efficient, cost-effective, and flexible solution for both residential and commercial roofing projects.
Whether you’re a national housebuilder or a regional developer, our prefabricated Roof Trusses are designed to help you build faster, reduce waste, and improve site safety, all while meeting UK Building Regulations and structural standards.
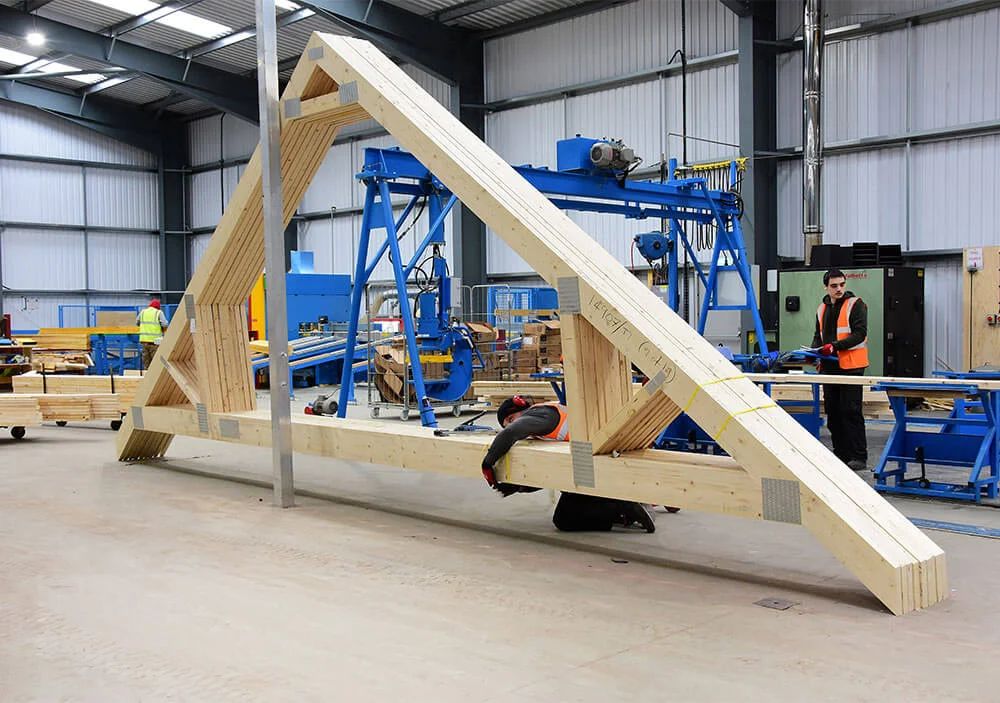
Why Choose Crendon Timber Engineering Roof Trusses?
A timber Roof Truss is a structural framework made up of strength-graded timber components joined with steel nail plates, designed to support the roof of a building. Roof Trusses distribute the roof load to the building’s walls and is typically prefabricated in triangular shapes for strength and stability.
Roof Truss is considered the most cost-effective way to build a roof, a flexible, practical, easy-to-erect engineered solution which saves time on-site and can use up to 40% less timber than traditional options.
At Crendon Timber Engineering, we offer:
- Spans up to 16 meters, suitable for a wide range of house types and commercial buildings
- TR26 graded timber, 35mm or 47mm thick, precision engineered for reliability
- Save up to 40% timber, compared to traditional build methods
- Speed up build programmes, easy to handle, pre-assembled options reduce on-site time
- Nationwide 5-day FASTRACK delivery services available from receipt of signed drawings
Types of Roof Truss

Standard/Fink
The most widely used truss in UK housing, with a W-shape web ideal for medium spans and pitched roofs.
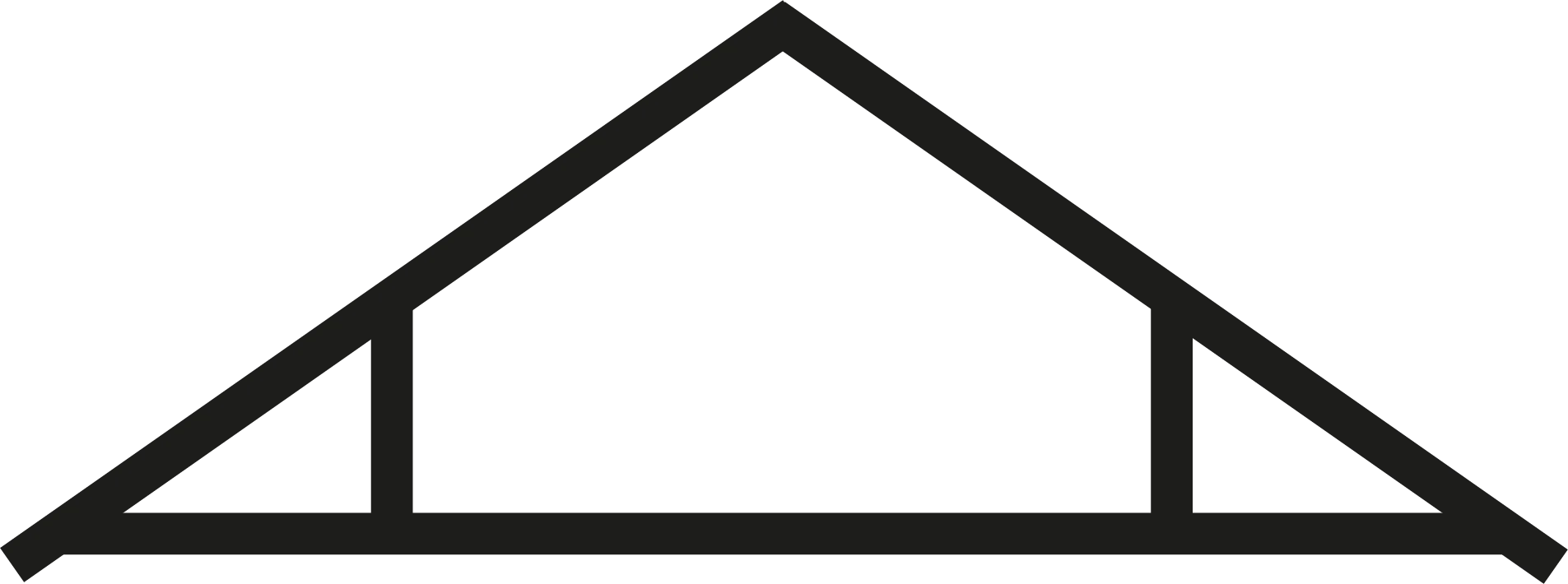
Attic Trusses
Designed to create usable loft space within the roof structure, combining strength with practicality.

Raised-Tie
Offers increased headroom by lifting the tie beam above the wall plate, often used for vaulted ceilings.
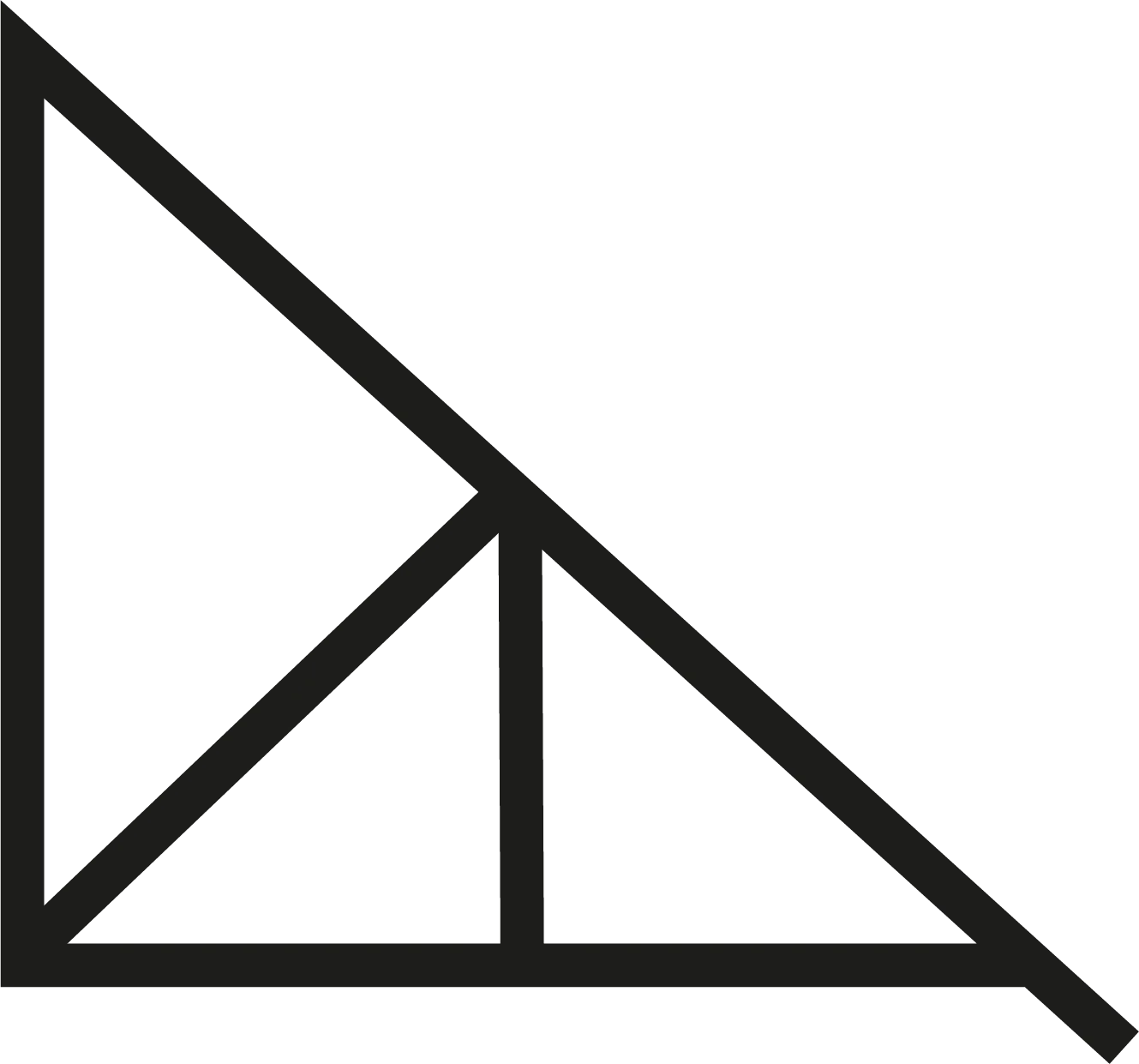
Monopitch
A single-pitched truss used where only one slope is needed, often for extensions or lean-to roofs.
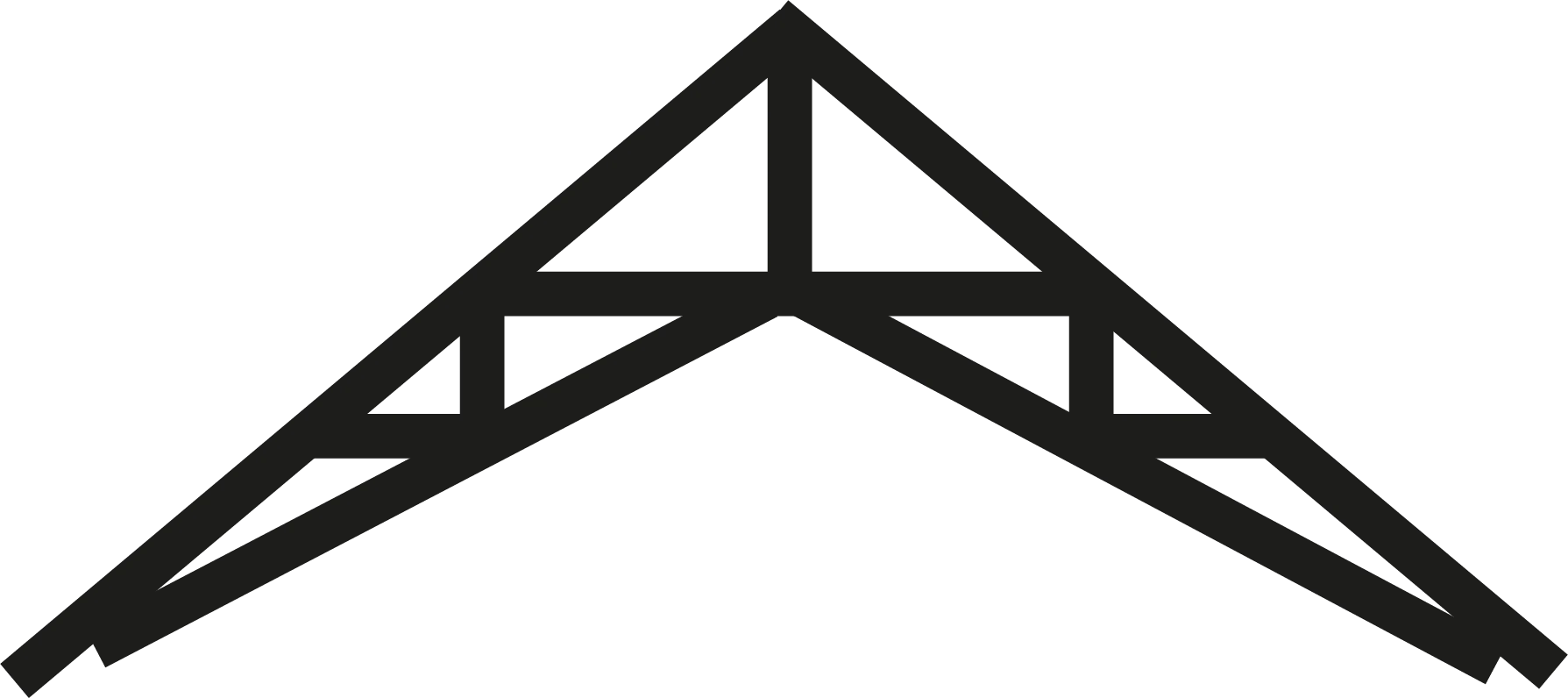
Scissor
Creates a sloped ceiling internally by crossing the bottom chords, commonly used in aesthetic designs.

Stub
A short truss used in conjunction with other designs, typically over dormers or to adjust roof levels.
We offer Complete Structural Packages
All our Trusses are purpose-designed to deliver a fully integrated roof solution, options include:
- Structural timbers to complete the roof, including wind bracing, loose rafters, ceiling joists, hip boards and any other infill
- Pre-assembled elements: Gable Ladders, Valley Frames, Spandrel Panels, Gable Panels
- Metal fixings for timber to timber and timber to masonry connections
- Wall plates, wall plate straps and restraint straps
- Optional non-structural timbers: tank platforms, soffits and fascia
- PVCu or timber fascia and soffit
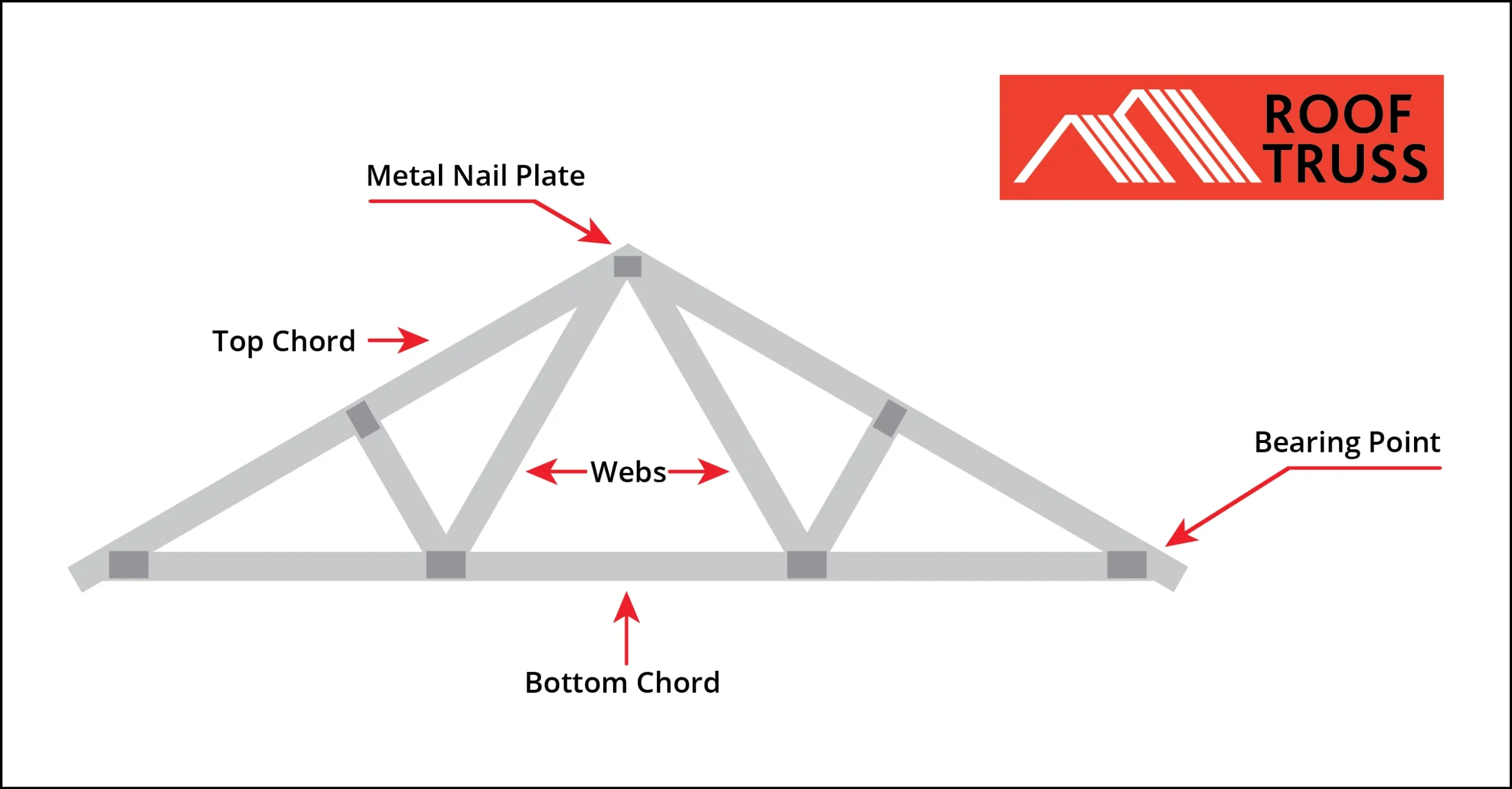
Contact us on sales.crendon@crendon.co.uk
What are the benefits to Roof Trusses?
Timber Roof Trusses provide excellent structural integrity, evenly distributing loads across the building. The benefits include:

Efficiency
Versatility
Cost-Effective
Span
Trusses can cover large distances without the need for internal load-bearing walls or columns.
Consistency
Reasons to choose Crendon Timber Engineering:
Attic Trusses (Posi-Attic Options Also Available)
Need to add extra usable living space? Crendon Attic Trusses are the smart solution for creating ‘Room-in-Roof’ layouts.
- Bottom cord acts as a floor platform – ideal for bedrooms, en-suites or home offices
- Quicker and easier to install than steel beams or loose timbers
- Options for metal web floor joists for easy routing of plumbing and electrics
- Supplied fully engineered and ready to install
FASTRACK 5-Day Delivery Service
When your project is up against time, choose Crendon FASTRACK. We’ll deliver your Roof Trusses within 5 working days from receipt of signed drawings.
Find out more about FASTRACK
Supply & Fit Service Available
Take advantage of our Supply & Fit service, where our fully certified carpentry teams install your Trusses to the highest standards. It’s the complete professional solution with:
- Cost-certainty and a single point of contact
- On-site project management by SMSTS-qualified Contract Managers
- CHAS and SMAS Health & Safety accredited
Learn more about Supply & Fit
Compatible Products
To streamline your project and reduce costs, consider combining your truss order with:
- Gable Panels
- Spandrel Panels
- Roof & Floor Cassettes
- Glulam Beams
- Dormers
Trusted Nationwide Since 1967
Crendon Timber Engineering has 13 manufacturing locations across England and Wales, ensuring expert local support and national coverage. We bring you decades of expertise, modern technology, and personal service you can count on.
Looking for engineered Roof Trusses you can trust, please contact the team on sales.crendon@crendon.co.uk
Want to know more?
Gallery
Roof Truss FAQ’s

What is a Roof Truss?
A Roof truss is a pre-engineered structural framework made from timber, designed to support the weight of a roof. It replaces traditional rafters and joists, offering greater efficiency, speed of installation, and cost savings.
Why use timber Roof Trusses instead of traditional cut roofs?
Timber Roof Trusses can use up to 40% less timber, are quicker to install, and reduce waste on-site. They’re precision-designed off-site, helping to speed up the construction process and improve build accuracy.
How far can a timber Roof Truss span?
Crendon Roof Trusses can span up to 16 metres using TR26 graded timber, ideal for both housing developments and commercial buildings.
Do Crendon Trusses meet UK Building Regulations?
Yes. All our Trusses are fully engineered and compliant with UK Building Regulations. They are manufactured in CE-certified facilities and supplied with all necessary structural documentation.
Can Roof Trusses be used to create attic space?
Absolutely. We offer Attic Trusses (also known as Posi-Attic Trusses) which include a bottom cord to act as a floor platform, ideal for creating extra bedrooms, home offices or en-suites within the roof space.
How quickly can I get delivery of Roof Trusses?
With our FASTRACK service, we offer delivery within 5 working days from receipt of signed drawings, ideal for time-sensitive projects.
What’s included in a typical Crendon Roof Truss package?
We provide a complete solution, which can include:
- Trusses, gable ladders, valley frames
- Wind bracing, ceiling joists, hip boards
- Fixings, wallplates, restraint straps
Optional soffits, fascia, spandrel and gable panels
Do you offer an installation service?
Yes. Our Supply & Fit service includes full installation by certified carpentry teams, with site management, health & safety compliance, and project sign-off.
Can Crendon design custom Roof Trusses?
Yes. Our in-house design team works with developers to create bespoke truss designs to suit any layout or load requirements.
How do I get a quote for Roof Trusses?
Please complete the enquiry form, including your drawings and project details or contact your local Crendon branch – Contacts
We’ll respond promptly with a tailored quote.
Crendon Timber Engineering
For 55 years we’ve been at the forefront in the design and manufacture of engineered timber products. Today, we’re constantly working with our customers to create new levels of on-site efficiency, exceptional service and innovative thinking, meaning our products help builders and developers deliver more and better new homes.

