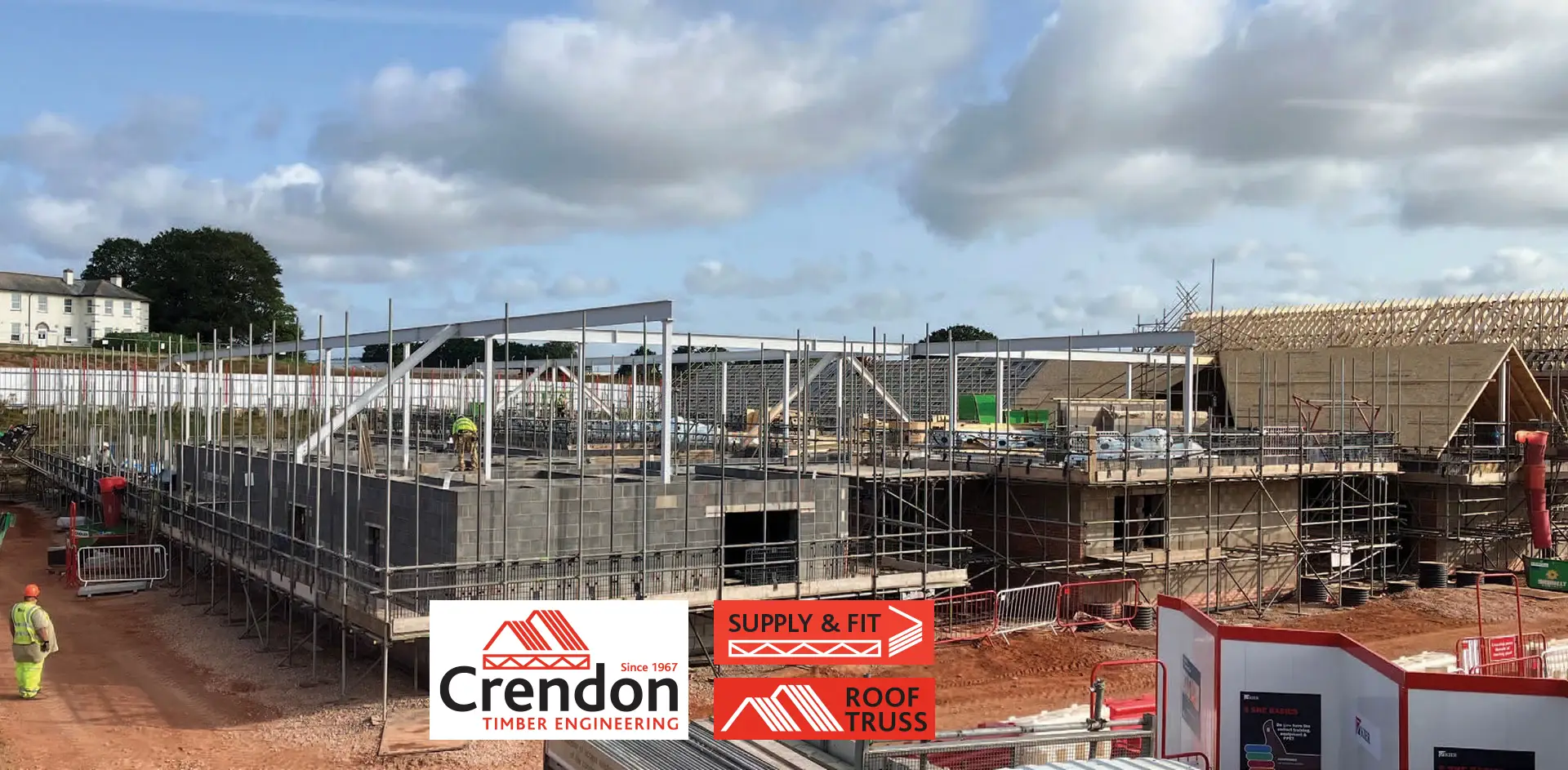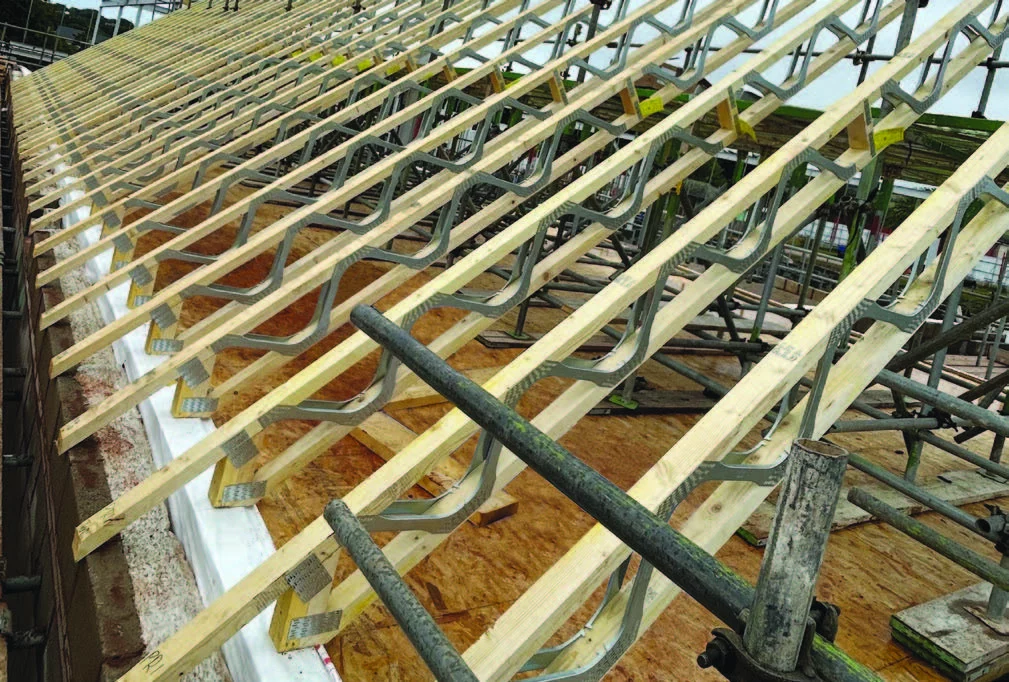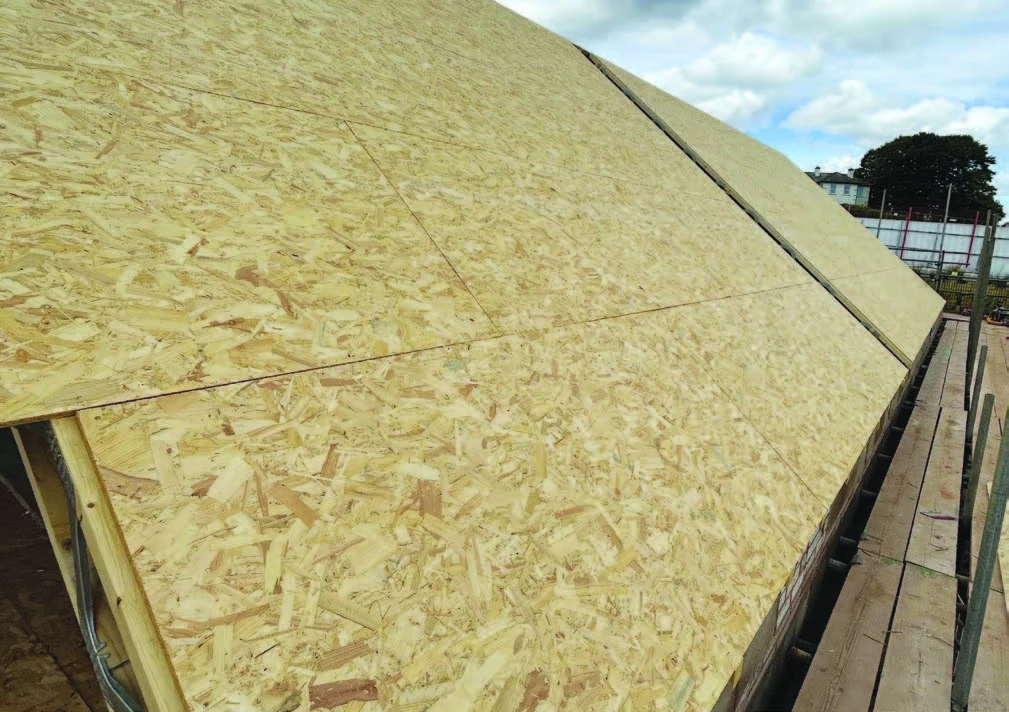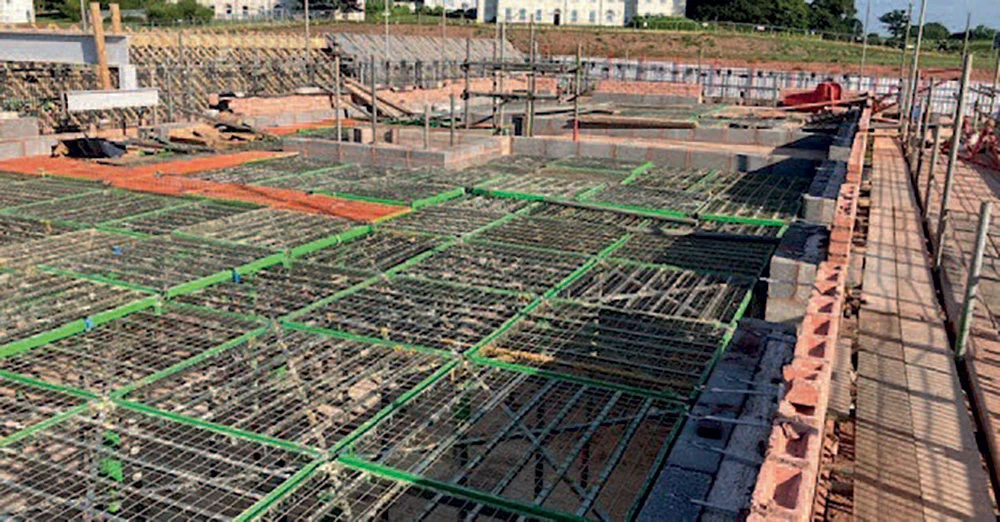The Learning Disability and Autism (LDA) Unit
Langdon Hospital in Dawlish

A new specialist healthcare facility in Devon required a high level of technical coordination, particularly in the design and installation of its timber roof structure. The Learning Disability and Autism (LDA) unit at Langdon Hospital in Dawlish, developed by Kier Construction for the Devon Partnership NHS Trust, provides care for individuals whose needs cannot be met in mainstream mental health settings.
The building covers a footprint of approx 49 x 59 metres. The roofscape comprises four duo-pitched roof zones, connected by a series of flat and pitched link sections. The sequencing of trades, integration with a mixed structural frame, and the requirement for clear service coordination all informed the design approach.
Crendon Timber Engineering, a long-standing member of the Trussed Rafter Association (TRA), was appointed to design, supply, and install the roof structure. The engineered timber package included Posi-Rafters, raised tie trusses, solid timber ceiling joists, and Glulam valley beams.
The roof design was led by Senior Designer Jamie Underwood, supported by Crendon’s in-house estimating, contracts, and site teams.
Crendon utilised MiTek Pamir to model the engineered timber elements along with AutoCAD to prepare drawings and co-ordinate with other trades and structural elements. These tools enabled the design team to respond to changes quickly and maintain alignment with the overall programme.
Ongoing liaison between Crendon, Kier Construction and other subcontractors allowed issues to be resolved prior to installation. The team remained flexible in the face of late-stage changes and were able to revise and issue updates without disruption to build flow.










